Having a (very) niche obsession such as the Waterlow Estate means months of trawling the internet finding very little and then once in a while hitting the jackpot. It was in this vein that I recently happened across The Streets of Waterlow Estate and Bethnal Green Facebook group. I’m not sure why I’d never tried searching Facebook before but this group has proved to be a treasure trove of memories and photographs of the Estate.
A particular highlight was a link to a clip from Thames News in 1982 detailing the state of disrepair the buildings had fallen into by this time. You can see the clip here.
I struck up conversation with John Mossell (the founder of the group), which led to me asking if he’d mind sharing some memories from his time growing up on the estate in the 1970’s. John very kindly put together a number of lengthy and fascinating emails which I’m going reproduce on the here along with some drawings and photographs which he shared. He covered a number of topics so I thought I would break the posts into three sections.
- Starting here with John’s personal memories of growing up on Corfield Street in the 1970s onwards. John has a wealth of knowledge about the conditions and layout of the Corfield Street flats during this period.
- A post about the Greencoats Tenants Association who were instrumental in getting the Estate out of private hands and under the control of the London Borough of Tower Hamlets in 1963. Following their success they switched focus to organising outings and social gathering for residents.
- Finally some memories of the local businesses and shops who supplied the residents of the Estate.
I want to thank John for his great effort and time he put into putting all this information together. It is thanks to dedicated people like him that the social history of the East End lives on,
Over to John:
Moving to Corfield Street
My Dads eldest sister and her husband and their son lived in Corfield Street from about 1958 to the Summer of 1981. Her and my dad together with six other siblings were brought up in Blackwall buildings (https://en.wikipedia.org/wiki/Blackwall_Buildings), demolished in the 1960s, located at the Whitechapel end of Vallance Road. I believe they moved to a house in Bethnal Green in early 1940s due to fire damage following bombing during the war.
In the 1950s my aunt and uncle spent some time living in Kilburn but wanted to return to Bethnal Green so their Son could attend Raines Foundation Grammar School based in Stepney at that time. They therefore secured a flat in Corfield Street which I think was a second or third floor flat in the block (Eastern side, southern end) that included the passageway arch which still exists. I think that some of the flats in this block had two bedrooms because of their configuration above the arch passageway. By 1967 I think the first modernised blocks on Corfield Street were complete and they moved into the block on the corner of Ainsley St and East side of Corfield St.
I believe through my aunt enquiring for them and them themselves looking for accommodation with the landlords, that my mum and Dad moved into their first married home on Corfield Street in March 1961. For the first 9 months of their marriage they had lived with my dad’s parents in Elwin St near. Columbia Road flower market. Due to shortages in accommodation, I think probably would have been as a result of aftermath of bomb damage / destruction, it was common for married couples in the East End to live in a room or (if in a house) a set of rooms with one of the parents.
I still have rent cards and landlord documents for their first flat, 185 (4th block. down from Ainsley St) on the western side and northern end of Corfield St.
At that point the landlords were still Greencoat properties. I have a document dated from 1963 that shows that is when many of the blocks were taken over by LB (London Borough) of Bethnal Green, which formed part of LB Tower Hamlets when created in 1965.
First wave of refurbishments 1966 to 1972
By December 1969 the middle sections of blocks on the eastern side of Corfield Street must have been ready following refurbishment, as my parents moved into a new refurbished 2 bedroom flat formed from two of the one bedroom flats knocked into one, as you probably have heard about from other people. During this extensive period of modernisation for Corfield St, which must have lasted for about 5 years or so, began in about 1966 (I am using photographic evidence that a member posted on the Waterlow Estate Facebook page which show modernisation taking place and has the year quoted is 1966) and lasted until about 1971/2. Many of the individual one bedroom flats were renovated based on the two into one format, especially on floors on the 2nd or above. To reflect the reduced number of flats the numbering was slightly different when blocks were ready for families to move back into, this is supported by seeing archive plans of block numbering posted by members on the Facebook page about three years ago. For example, in the new block my parents moved into their new flat number 301 was on the 3rd floor whereas before the renovation flat 301 was one of two 1 bedroom flats on the ground floor. In fact I know one of the Facebook group members lived with their family in the old 301 on the ground floor before the renovations.
My parents new flat was modern, for late 1960s standards, and a palace compared to their one bedroom flat (scullery kitchen with indoor toilet, no bathroom and no hot running tap water) at 185 Corfield. They had a sitting room (not on bay side of block so it had a plain window) to the left of the front door, where the sitting room of original one bed would have been located. Opposite the front door a small passageway led to an individual bathroom (just bath and sink) and then to a small toilet room, each with their own window overlooking the newly created balcony structure. The bathroom and toilet room along with the small passageway would have been originally occupied by a bedroom of the original one bedroom flat.
Opposite our living room door (and to the right of the entrance to the flat) was located the new modernised kitchen which was in same location as the old flat, but the back of the blocks was remodelled with newer shorter length windows.
The back of the kitchen held newly installed kitchen cupboards with a modern style sink / drainer. Underneath the sink/drainer section and worktop, were 4 sliding door cupboards where the. One under the draining board held the gas water boiler which provide hot water to the kitchen and bathroom. My memory of this as a child and right up until we vacated the flat in May 1985, was that it was not very reliable providing water not particularly hot at times, as the pilot light would constantly go out and had to be re-lite. All the original Victorian fireplaces of the original small individual flats were blocked in or demolished (when comparing to the plan of the 1 bed on your website and other people’s memories [reproduced below]).
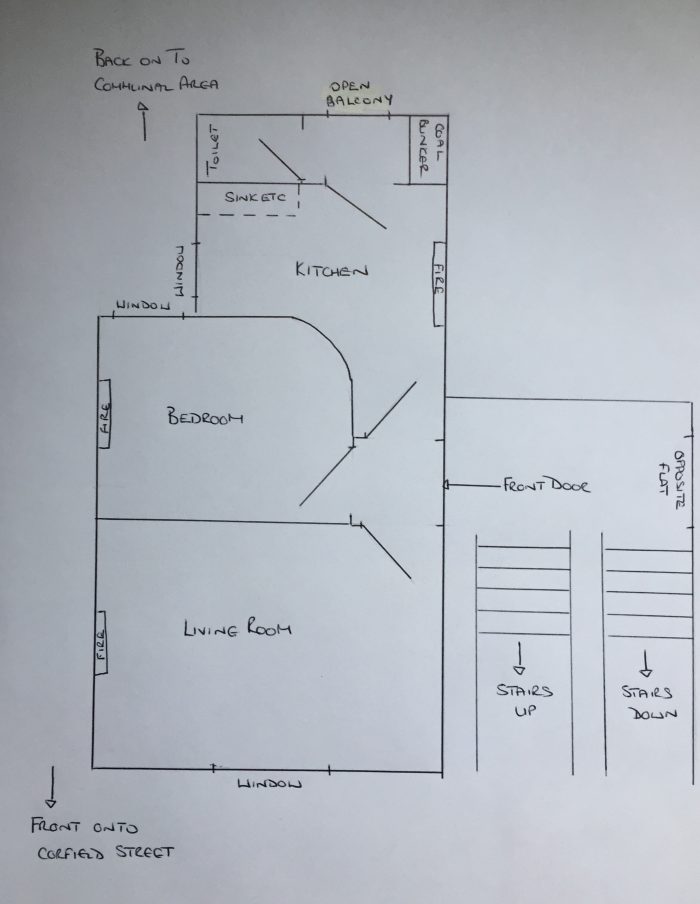
Layout of 33 Corfield Street during the 1960s. Read the full article here: https://wilmotst.com/192-index-htm/
In the living room where the original fire chimney breast was there was installed a modern gas fire with a simple modern wood fireplace surround. I remember this worked very well compared to the boiler, and when to it’s full setting would keep the living room nice and warm. There was no other heating installed like central heating to the flats. My dad, as with many other families, installed extra heating in the bathroom and kitchen with wall fitted mounted single bar electric heaters. From memory these were hand wired in the existing electric light pennants. A common occurrence, I believe then but very dangerous by today’s health and safety standards. My dad was a competent in woodwork and electric DIY so the installation seemed to me pretty reliable and safe.
Outside balconies or verandas (as I remember some people called them back then) were created with the refurbishment of the blocks by turning the original kitchen window into a door space and linking this with a metal and concrete structure, including new rubbish chute system, creating the balcony linking to the next flat. Depending on configurations most flats shared a balcony but some had the luxury of their own balcony. We shared with the three bedroom flat on left, but the four bedroom flat on our right did not. After our kitchen the passageway led to the right into the territory occupied by the original second one bedroom flat in the same block. The original kitchen of the second flat became the smaller bedroom (my bedroom) with remodelled back wall and smaller modern window like the kitchen. The next bit would have been identical to the space of our bathroom and toilet and would have been the bedroom of the original second 1 bedroom flat but to create the bigger four bedroom flat next door to us in the next block (our good neighbours for many years at 306) this was given over to be part of that flat. So by knocking two flats into one, you could create either 2, 3 or 4 bed flats by using a space from one flat to give an extra bedroom to another, a sort of “robbing peter to pay paul” principle.
From my bedroom you turned right into the passageway of the original second flat, on the left was the wall that would have originally had the front door to the second flat. This passageway led to my parents bedroom which was the same size as our sitting room which would have been the original sitting room of the second one bedroom flat. As we were on the third floor this bedroom did not have a bay window but it was on top of the bay structure so had a larger window with three portions and overlooked an original small Victorian ornate balcony feature, which my parents would climb onto to clean the window from the outside! After the second late 1980s modernisation these were removed from the bay window structures as I think this was connected to the structural problems identified in 1982.
The new balconies that were installed in the last 8 blocks of the southern end and the seven on the western end of Corfield were different in style (I know this as the second flat I lived at from 1990 had such a balcony) further evidence to me that these were the last blocks to be modernised on the street. These balconies were solid brick extension structures added on to the backs of the original buildings, instead of metal and concrete structures as explained above.
With the late 1960s/early 70s modernisation one beds with two on a floor remained on the ground and sometimes first floors. I can not be certain but by visiting other flats of friends and neighbours as a child, and knowing a lot of about the size of the families that lived there, apart from one bedrooms, I would say 2 bedrooms were most common followed by 3 beds and then a scattering of 4 beds for the larger families. For example if facing the front of our block on the third floor we had a two bed (No. 301), the flat on the block on the left (good friends of the family still today) at 294 was a three bed and the flat on the same floor, that I already mentioned on the right at 306, was a four bed to accommodate a family where there were 6 children and the two parents.
To create enough floor space for two 1 beds on the same floor to have a modern bathroom and kitchen, I am fairly certain they must have used the same principle of “borrowing peter to pay paul”. For example in my block there were two 1 beds on the ground and on the 1st floors. But in each block on either side on the first floor there was only one, one bedroom flats.
The new flat my aunt and uncle lived in from 1967 (approx) was on the first end block on eastern side of Corfield St. As this was a larger block being on the end, their 2 bed flat was on the same landing as another one bed flat, so no two flats knocked into one, the layout therefore being slightly different to our flat. The front entrance door was immediately in front of the stairs (if memory serves) and not on the left or right of the stairs, however the flat that shared the same landing was in the normal position being on the right. As you went in there was small square hall. Immediately in front of the entrance door was a door to the sitting room. A door to the left of the front entrance door accessed the first bedroom where you had to walk through another door to the left of that to get to another slightly larger bedroom. I think because of the corner block situation, they all had similar sized windows and both bedrooms were similar with in size. As that second bedroom was on the corner of the block that room had two windows, one a bay balcony like our flat and one to the right a standard Victorian style sash window. To access the smaller kitchen (compared to ours which my aunt made no secret of being a little envious of!) that was accessed via the sitting room. Once in the kitchen on the far left there was another door that led to the bathroom which I think did not have separate toilet room but was combined, I seem to recall there was a little “vestibule” area before entering the bathroom. On the left of the kitchen window opposite the kitchen entrance from sitting room I think was entrance to a small balcony which was not shared, and also had one of the modern rubbish shoots like all the other flats. I am trying to recall other details but my memory is hazy on this. I don’t know why but the blocks Of the first part of the late 1960 modernisation, like Ainsley St, were installed without gas, and all had Electric fires and cookers. The blocks later on like our flat had gas fires and gas facilities if you wanted to install a gas cooker or there was electrical installation point if you wanted to have an eclectic cooker instead.
So from looking at my family history and looking at dates of some photos taken during construction in 1966 (posted on the facebook page) the order of modernisation by LB Bethnal Green / LBTH of the blocks were:
- Whole of Ainsley Street section in about 1963.
- Seven blocks on the eastern side, north end of Corfield Street in about 1966/67
- From approx 1967 to early 1970, six block middle section (which housed my parents second flat), and eight block last section on eastern side. I can not work out which section of the two started first. I know my parents moved into their refurbished flat in the middle section of December 1969 (I still have the new rent card from this time and it’s image is posted in the Facebook page)
- Seven blocks on southern side, north end of Corfield St, were the last to be done, as I know my parents vacated their first flat in this section to move into the new flat across the Street in December f1969. Gathering by some Facebook members comments, who lived there, the work would have started perhaps anytime into 1970 once all the 70 families were rehoused. I think that section must have been complete by end of 1971 or start of 1972.
Second wave of refurbishments and demolition (early 1980s)
When vacating the old flats it was common for families like my parents and aunt to transfer to a modernised flat in another part of the estate. Some families also moved into the new flats having lived in properties on Wilmot St or Finnis St.
The 15 blocks located on the far (9 blocks) and middle section (6 blocks) of the western side of Corfield were not modernised and I believe families started to decant from approx late 60s to early 70s.
None of the 21 blocks on Finnis St (15 blocks on the side where the red brick houses are now and 6 blocks on the same side as Hague School) were modernised, I am not sure exactly when families started moving out, but I would guess it was when some moved to refurbished flats on Ainsley or Corfield. The fifteen block section of Finnis Street that backed onto Corfield Street were demolished in mid 1970s, and for the six blocks on Hague School side these were demolished in 1980.
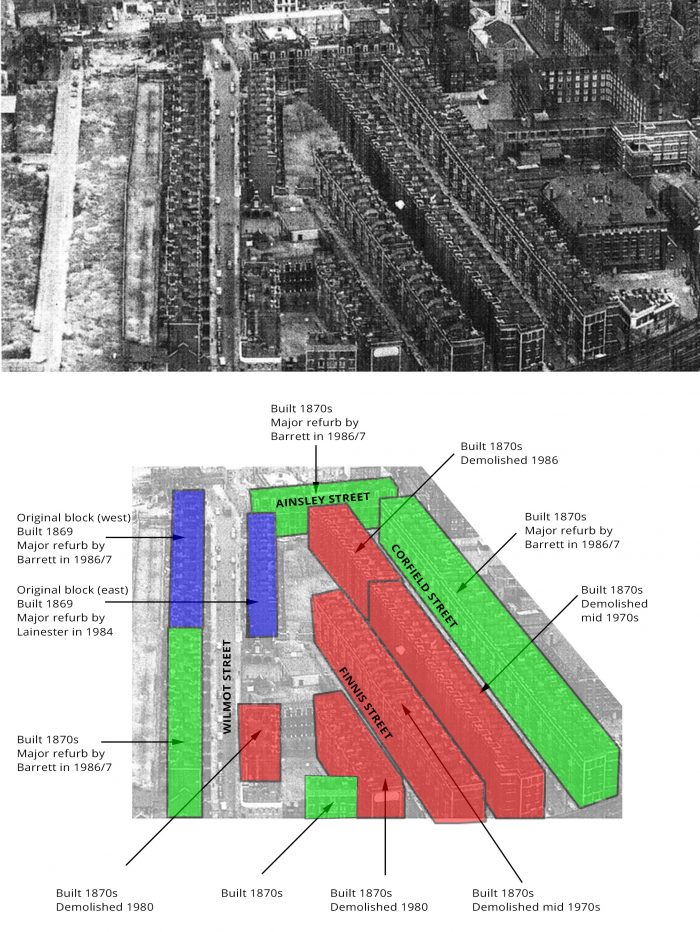
A guide to the development, refurbishment and demolition of the buildings of the Waterlow Estate in Bethnal Green.
I had vague memories of what the Finnis Street blocks looked like, but recent photos posted on the Facebook pages shows the fifteen block section was almost identical to the fronts of Corfield St, but the back of the blocks were completely square, where Corfield Street was not. From looking at a photo on the Facebook page that shows partly the six block section this looks slightly different to the other blocks on Finnis St. Looking at the Home guard parade photos from WWII, the three blocks that were demolished on Wilmot Street, opposite the Good Shepherd Mission, looked also very similar to the blocks on Corfield St.
Intriguing urban fragment #wilmotstreet #bethnalgreen pic.twitter.com/w1bFZwdrup
— Harry Paticas (@harrypaticas) June 2, 2016
During the 1970s families particularly elderly couples or single people still lived in Wilmot that was not refurbished in the 1960/70s programme of refurbishment (still no bathroom and only toilet accessed via kitchen). I think when people died or families were rehoused the blocks eventually became abandoned. If memory serves Wilmot Street was completely vacated by about 1980/81. When you see it in the Thames TV clip the flats are completely empty, many windows and outer doors on lower basement and ground floors were bricked up, and all in a story state of repair.
Thank you to John for taking the time to detail the layout and conditions of the buildings, in this period.
By the 1980s it is clear that the fabric of the estate was in an extremely poor condition. Documentation and letters from the time (such as those below) show that the local authority was considering the option of demolishing the entire estate, luckily whilst a number of the buildings where demolished many were renovated and offered up for sale around 1986. These are the buildings we see today (other than some modifications to the windows on Corfield Street made in the 1990s)
Myself and other Facebook group members have many fond memories of those times and it was a sense of community with everybody, all ages and all ethnicities, living together on the same estate working together. The ethnic mix of those days reflected the area of the time. During the 1960s to the move out of the early 1980s the ethnic mix was mainly families of English/Welsh/Scottish origin, there was then a largish Irish community. Where families like mine who parents were born in Ireland and came to U.K. In 50s and 60s. There was a scattering of Afro Caribbean families, and I can can only recall one Asian family (Indian the family that lived next door to us) up until late 1970s with some Bangladeshi families moving in by early 1970s before the move out.
Looking back on my memories and from an adult perspective the modernised blocks from the late 60s and early 80s on Ainsley and Corfield seemed to deteriorate very quickly by the time we get to 1982 when structural surveys, you mention from your research, were carried out and the scaffolding goes up. The modernisation in some parts was between only about 11 to 15 years old by the time we get to them deteriorating and demolition considered (as you point out from your study of the archives). From memory, I seem to recall LBTH completed the rehousing of most people / families from a period from 1983 up until about late 1985. But if memory serves there were a few people remaining by 1986/ 1987 and some were (including the couple that lived below us) offered new flats in the council owned blocks that had in the meantime been refurbished and were now ready to move into, as part of the new deal between LBTH and the building firm you know about. I believe people got up to three offers of new accommodation, and were required to accept the third offer.
The first offer we had, about late February 1984, was a two bedroom maisonette of off Ravenscroft Street near Hackney Road. But we did not like it and the reason we gave for rejection of flat offer, was general layout and the boiler would have been in my bedroom! We did not get our next offer until over a year after, in late April 1985, in a flat in a refurbished estate off of Globe Road at the junction of Roman Road. My mother and I (my father having died a relatively young man in June 1980, loved the fact it had gas boiler for hot water and central heating and everything was new, and we therefore moved in mid May 1985 ending for my mother a 25 year period of living on Corfield Street. We both loved the new flat for the first few years or so, as it was modern and had a gleaming new kitchen and bathroom with.
Return to Corfield Street
Constant hot water and central heating, but the neighbours were not the same, and we started to miss Corfield Street, the people, the location of that part of Bethnal Green and it’s general atmosphere. It got to the point that when we knew the late 1980s refurbished flats were up and running we thought about advertising for a mutual exchange. In early 1990 we put an advert in a shop window (that is how it could be done then) requesting anyone from Corfield St interested in exchange, which we got no interest. In May 1990 we then noticed a card asking for an exchange and we successfully responded and moved, after doing the lengthy and bureaucratic exchange paper work with LBTH in July 1990. I still lived at home when my mother passed away and I took over the tenancy in 2000, living there as an adult right up until the summer of 2011, when I got on the property ladder and bought a place in Bow.
In 1995 tenants were alerted to the fact they the bay window and porch entrance structures to the blocks were unsafe and subsiding from the main building. I can not remember the precise details but I think Barrett were investigated and. considered at fault for not identifying/rectifying when they the did the late 1980s refurbishment. From attending some residents meetings in 1995, a financial compensation deal, I believe, was obtained for both the privately sold blocks on the and the LBTH ones and a 18/24 programme was underwent to demolished the original porch and bay structures and replace them with more structurally sound replicas. People living in. smaller flats were decanted and moved into similar sized flats that were vacant. in blocks already completed in the rolling programme of repair work. We had a two bedroom flat so we stayed during the works, but we lost half our sitting room where it was blocked off to allow bay section to be demolished and totally rebuilt. Therefore the porch entrances and bay structures you currently see, on all the blocks that survive on Corfield Street, are not the original Victorian built. structures but rebuilt replicas from the mid 1990s. I seem to recall similar work occurred for blocks on Ainsley Street but not for Wilmot St.
Thank you to John for taking the time to share his memories of the Estate. Along with this post my conversations with John also led to this post about the Greencoats Tenants Association. , as well as this post about the locals shops and businesses. You can find the Waterlow Estate Facebook Group here: https://www.facebook.com/groups/WaterlowEstate/
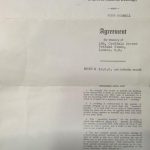
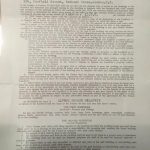
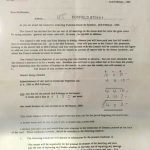

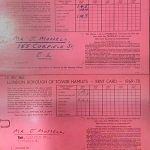
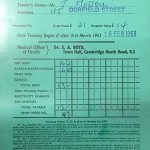
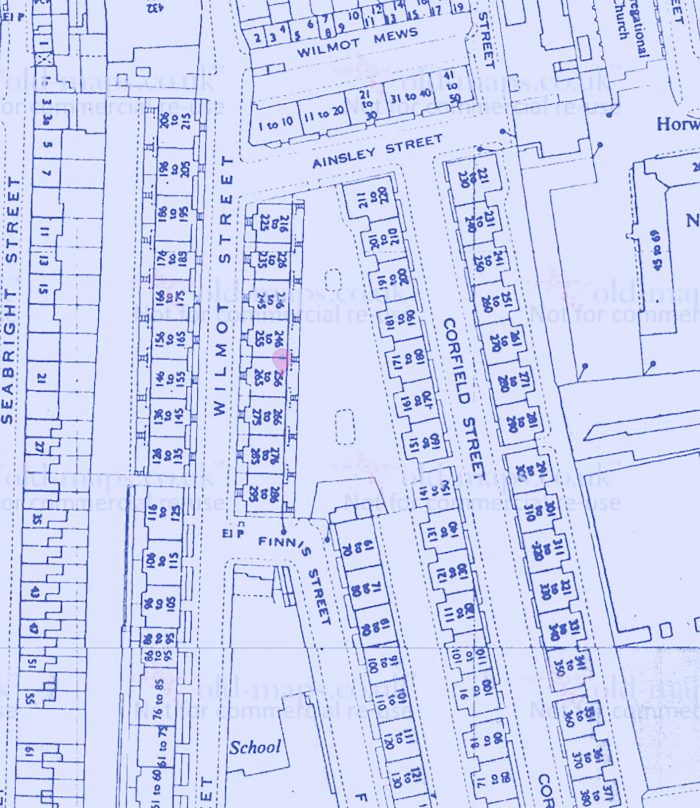
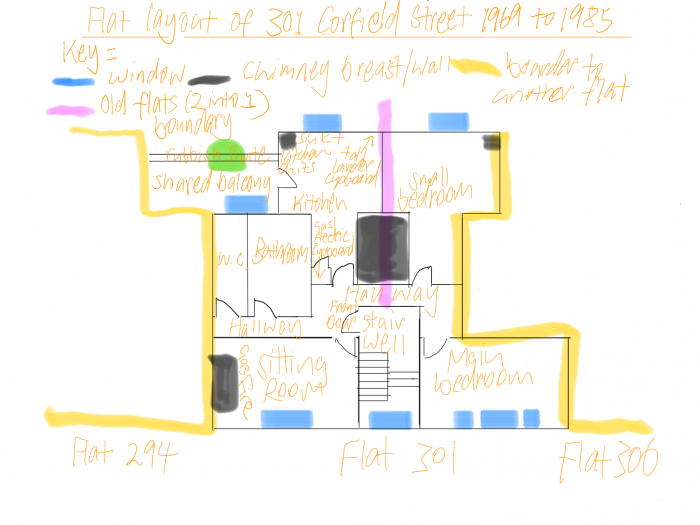
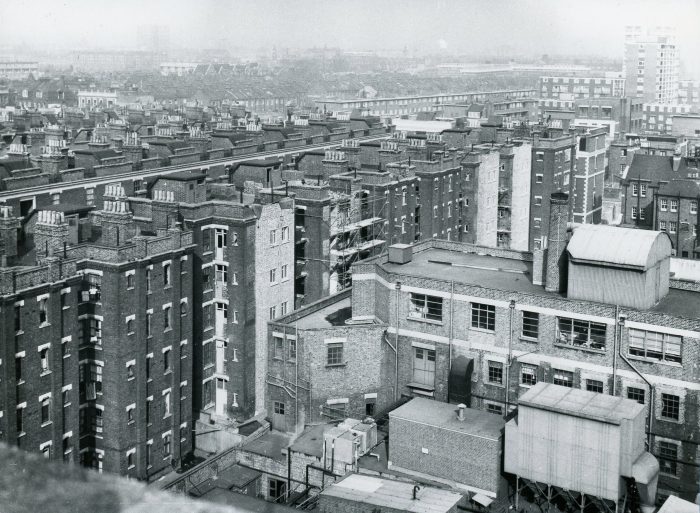
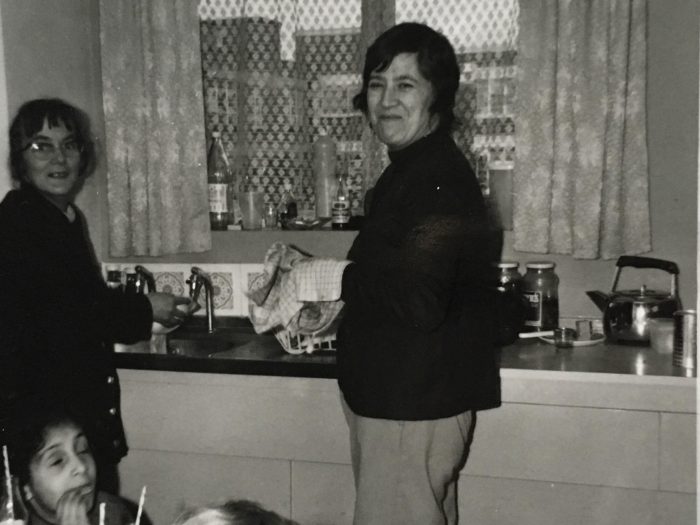
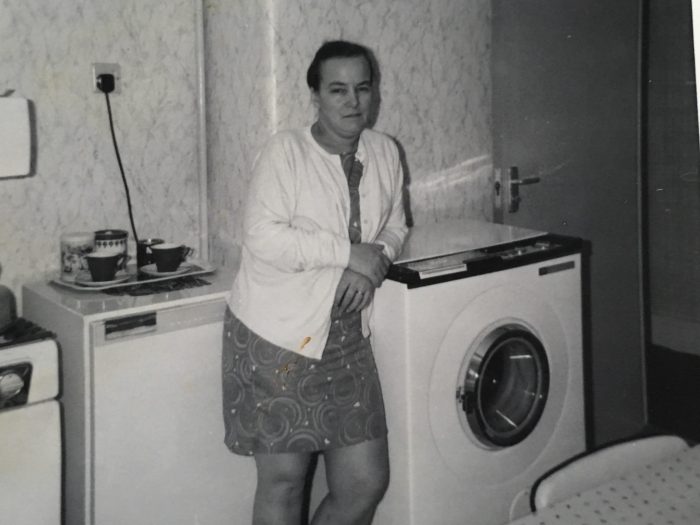
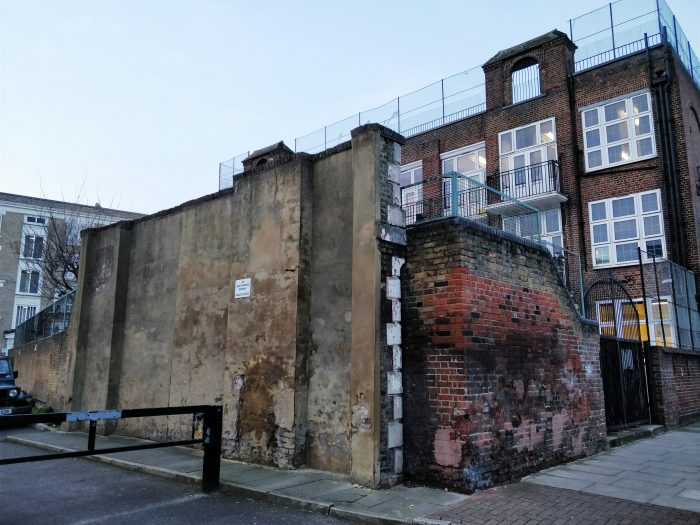
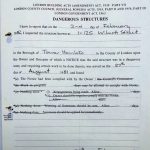
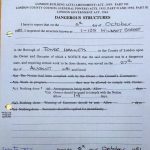
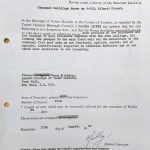
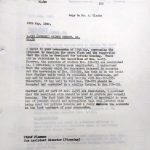
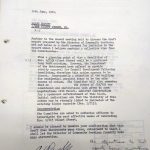
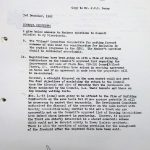
I lived in finnis st from 1949—–1966 born there, many memories
My Mum wa born in Finnis Street in 1922, she then moved to 241 Corfield St
My aunts lived in Wilmot Street.
Her Name was Phyllis Smith, her mum was Effie Kate Smith
Born Bethnal green hospital 1953.lived at 205cornfield street till I was 13years old
My maiden name was Beatrice wicker now Bacon moved to forest hill
Have been living in Spain for the past 20years
My Dad was Leonard wicker my mum Wannie
Had a uncle called Charlie Euston
My Parents lived in Corfield st in the late 50s and early 60s with my sister and l . Paula and Wendy . Does anyone remember them , Betty and Teddy Patten .
I rembwrgoing on the roof top with mum to hang clothes up to dry .
Saturday night was bath night in front of fire with Dixon of Dock Green on our tiny black and white telly . We thought we were posh !
My Parents lived in Corfield st in the late 50s and early 60s with my sister and l . Paula and Wendy . Does anyone remember them , Betty and Teddy Patten .
I remember going on the roof top with mum to hang clothes up to dry .
Saturday night was bath night in front of fire with Dixon of Dock Green on our tiny black and white telly . We thought we were posh !
Hi there, I lived on Ainsley St. 1997-2004. The old Bethnal Green police station closed in 1997, when it was moved to its current position off Roman Road. It was then used for the set of the cop show Maisie Raine starring Pauline Quirke, which ran for two seasons I think. Great fact: the author George Orwell (real name Eric Blair) was arrested in Whitechapel for being drunk and disorderly in the mid-1930s, around the time he was preparing the material for Down and Out in Paris and London. He was take to Bethnal Green nick, where he spent the night. He used the experience of incarceration to inform his best-known work 1984. So you could say that the original Room 101 was on Ainsley St.!
John Wardle aka Jah Wobble the bass player , musician, lived on Corfield St in the early 90’s.
Yes ! .. so I read in his Autobiography. I tried to reach out to him via twitter to see if he would share some memories but unfortunately I had no response.